Radnor Mews,
Bayswater, London.
The complete reconstruction of a mews house
with double basement in the heart of the Bayswater Conservation area.
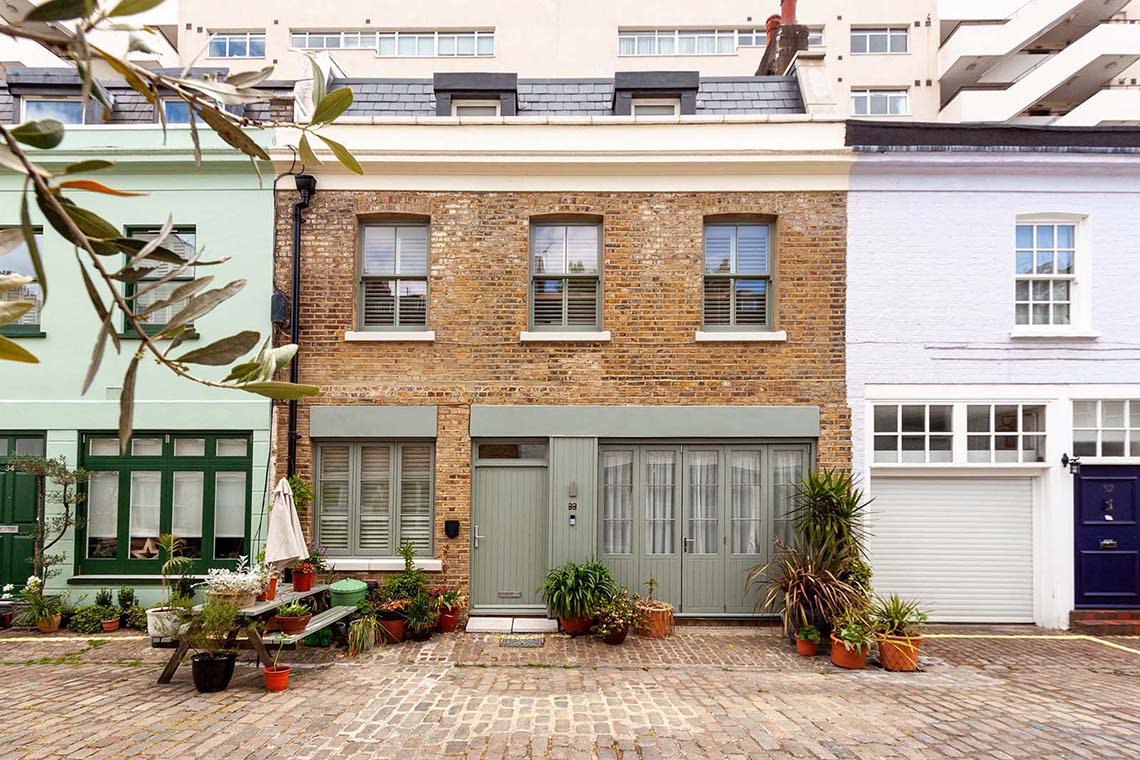
A complex 2 storey basement, under a reconstructed house, with a retained facade.
Radnor Mews is a complete rebuild of an existing mews house. The design includes a double storey basement extension plus a modest rear extension. These extensions add over 50% to the original floor area, creating a huge amount of value.
Originally conceived to give the flexibility of being split into two maisonettes, the house primarily functions as a family home in its beautiful mews setting. However, as the Clients’ need evolves, the house can be simply divided into two smaller homes.
The upper two floors are punctured by an external light shaft that runs down from the roof, creating a glazed courtyard garden that provides an all year round amenity. Cornerless sliding doors can be fully opened, allowing the courtyard and living room to be used as one. This gives a connection to nature that ordinarily would not exist in a mews house. The light tunnel also allows the lower levels to be passively ventilated, drawing cool air up through the house and staircases.
Internally, a simple and elegant material palette creates a minimal and paired back aesthetic. The tranquillity of the Limestone entrance, becomes a richer and warmer palette as you progress up through the building. Playful personal touches are added, such as the tropical themed ground floor powder room, including a wonderfully kitsch, golden throne…
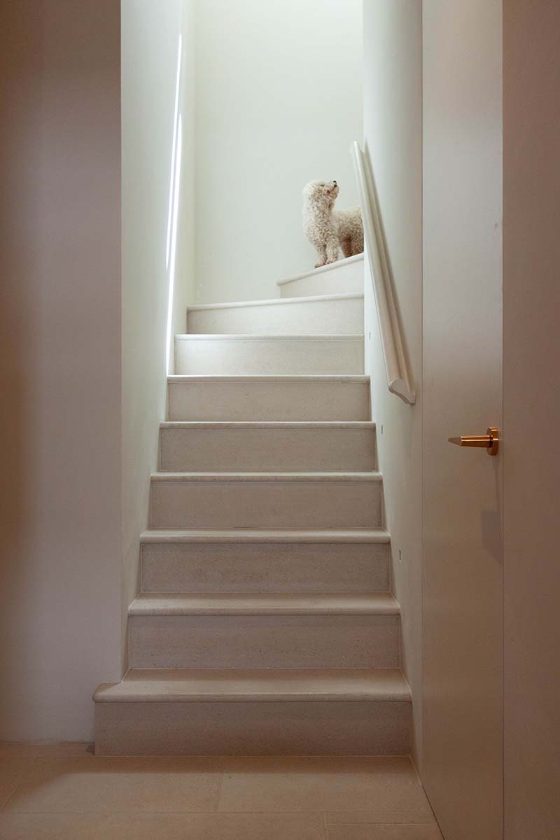
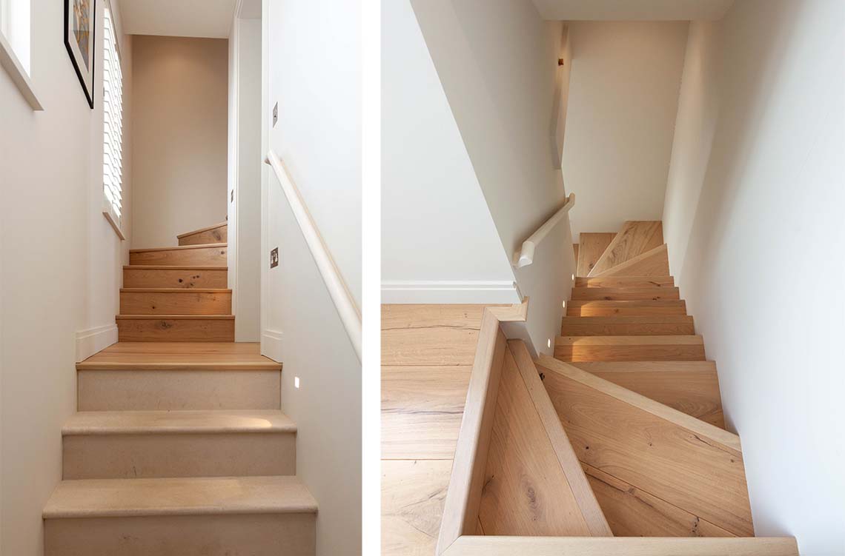
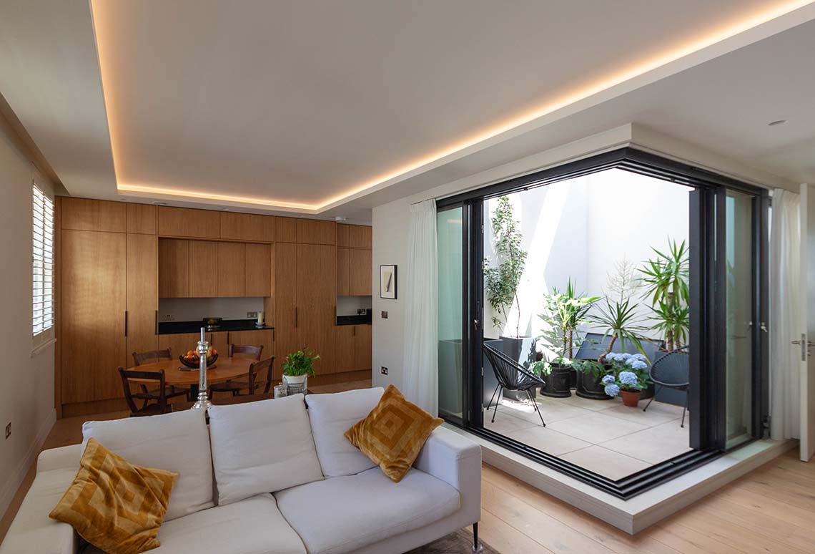
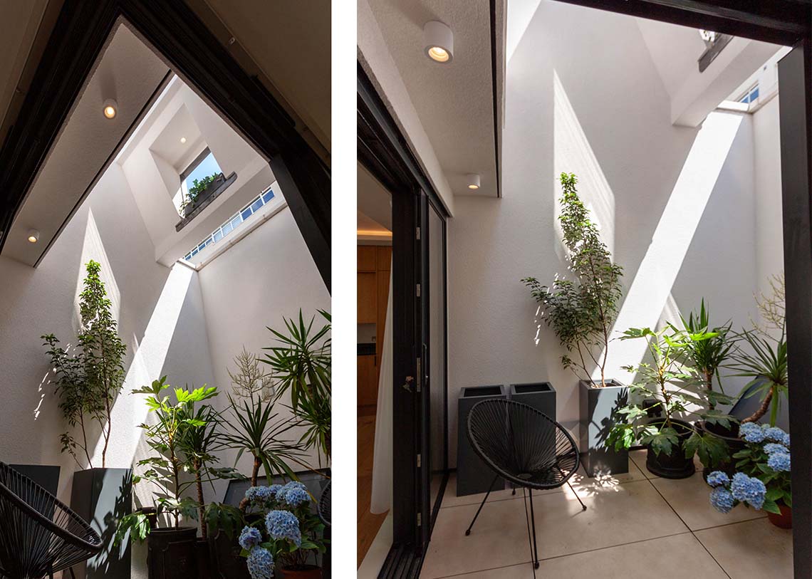
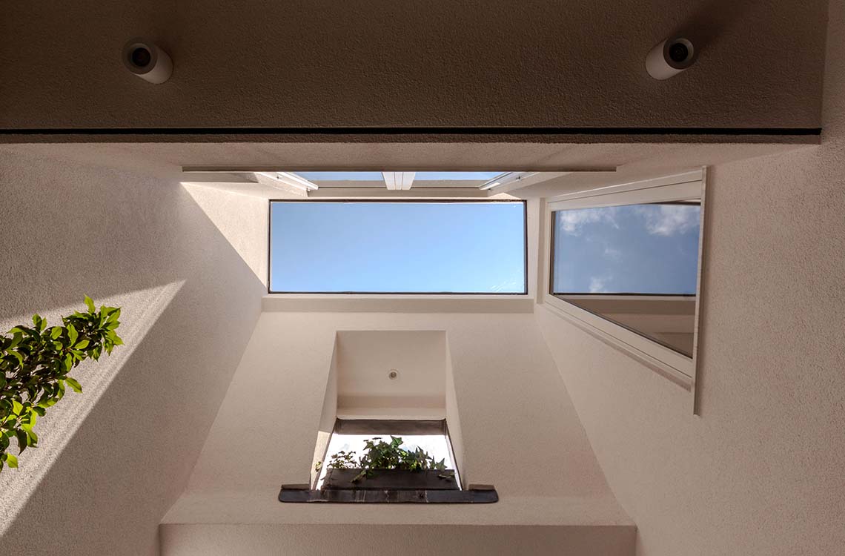
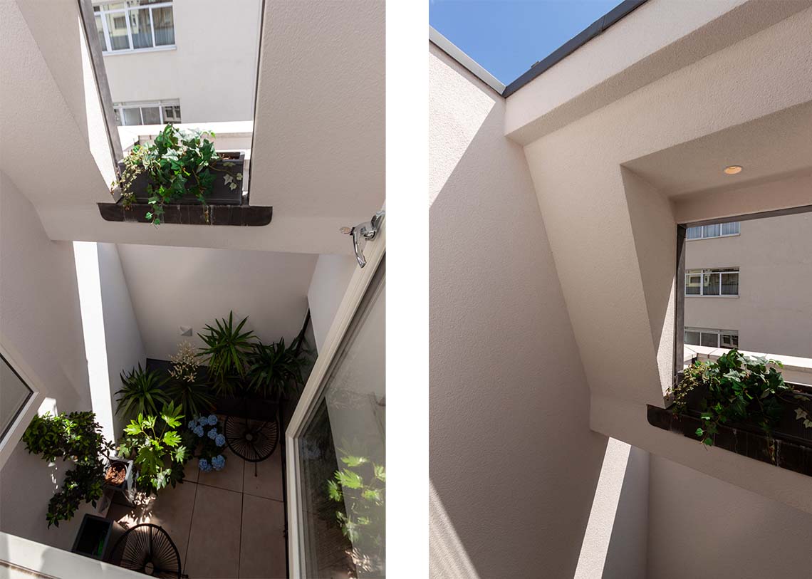
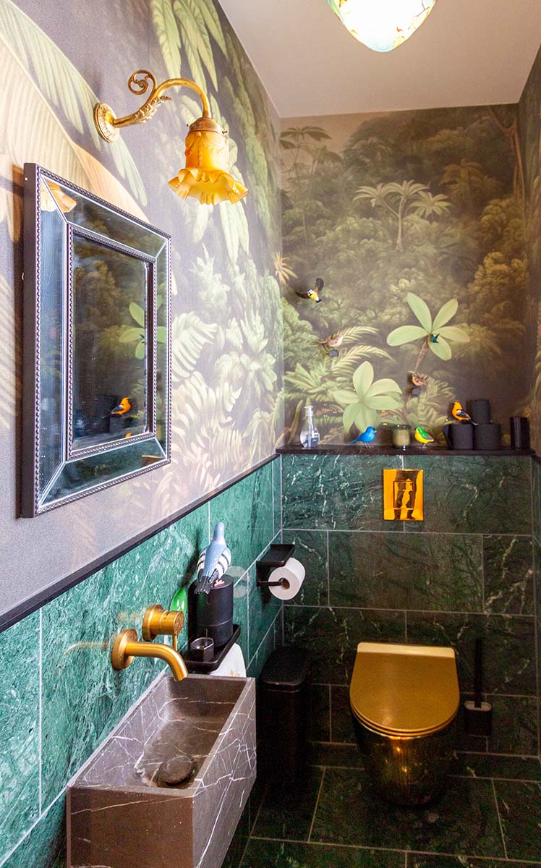
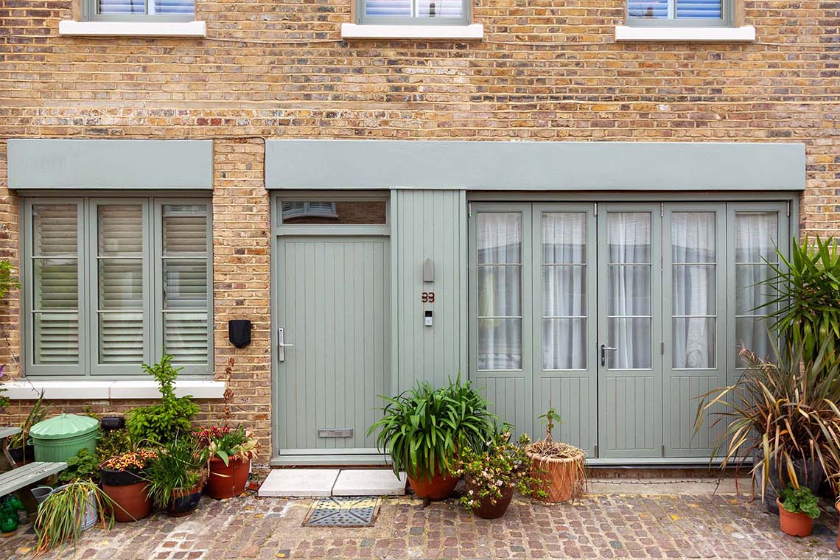
Project Details
- Client: Private
- Date: 2025
- Contract Value: £950,000
- Main Contractor: Belrock Construction
- Structural Engineer: Vincent Rymill
- Lighting and Electrical: rjha Architects

