Our thoughts
From the street, Priory Walk is a beautifully presented townhouse in the Boltons Conservation Area. The front façade has been carefully restored, the Stucco repaired, windows replaced and the mansard rebuilt. However, behind that protected façade, a brand new build resides. Rebuilding a townhouse brings opportunities to reconfigure the floors plans, manipulate the levels and bring modern delight to a building previously restrained by its history and fabric. At Priory Walk we have opened up the ground floor fully, from front to back. This allows views of the garden on entering the house, only obstructed by the sculptural white helical stair that rises through the core of the house, carving its way through all floors.
This allows clear views of the garden on entering the house, only obstructed by the sculptural white helical stair that rises through the core of the house, carving its way through all floors.
A discreet rear extension follows the tight regulations and Article 4 direction imposed on Priory Walk. However, conservation gives way for a thin framed glass box that’s clad in metallic brass finish, rather than the accepted norms of white, grey or black. As the doors slide back, the house opens up to a landscape garden and external dining an kitchen space, whilst huge walk-on glass rooflights punctuate the garden, allowing light deep into the new basement that stretches almost to the rear of the garden.
These rooflights ensure the space below ground feels as naturally lit as the spaces above ground.
However the subterranean spaces need very little to heat, and will always be several degrees lower than the spaces above ground. Well designed basements rarely need environmental conditioning.
Designed as a turnkey home, luxurious joinery is present on all floors. Influenced by the ultra gloss interior finishes of superyachts, highly polished hardwood finishes, accented with bronze and brass details are found throughout. Bathrooms are finished in natural stone, with the master ensuite being encapsulated in book-matched Jurassic Onyx that flows over the walls and floor, creating a stunning visual effect.
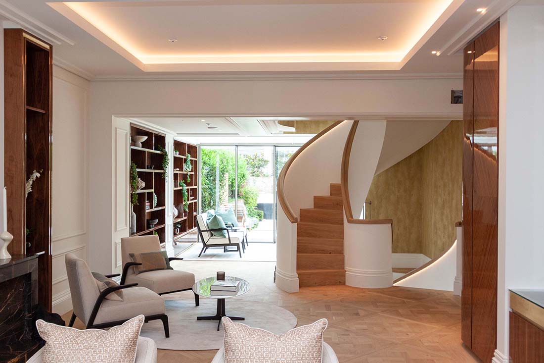
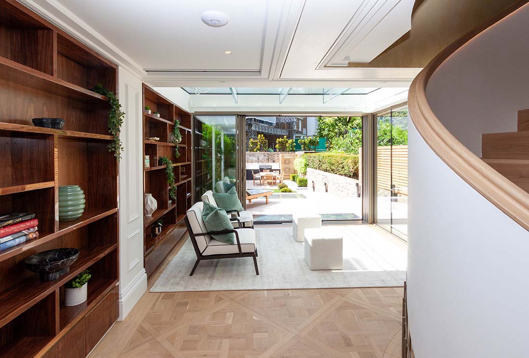
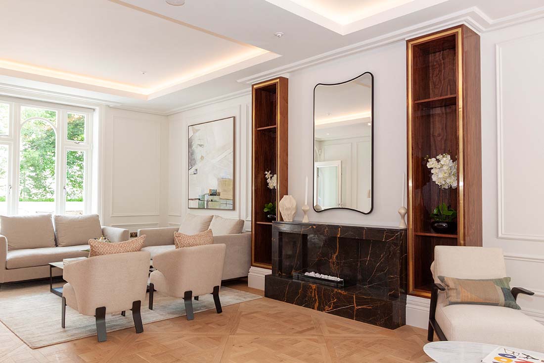
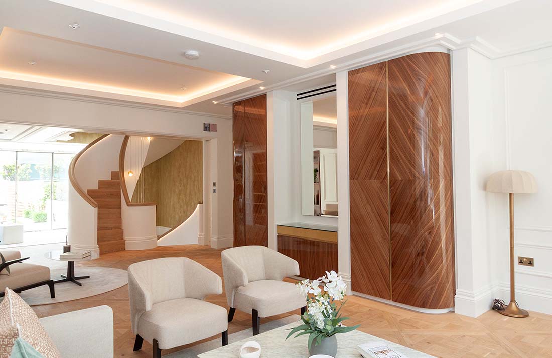
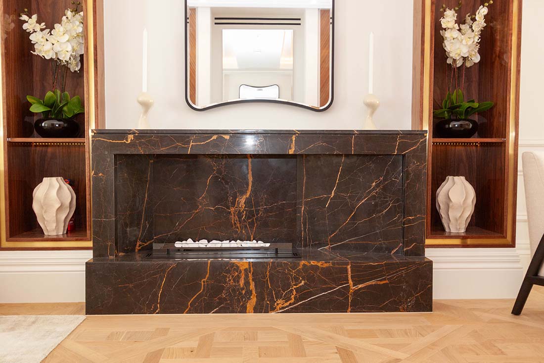
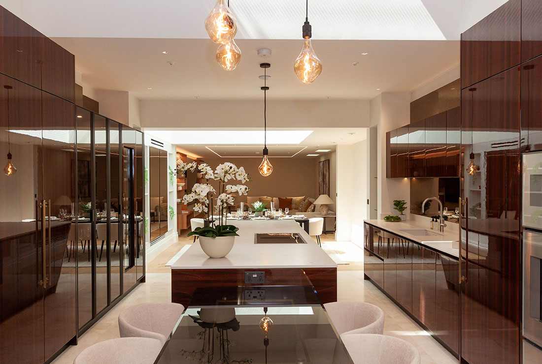
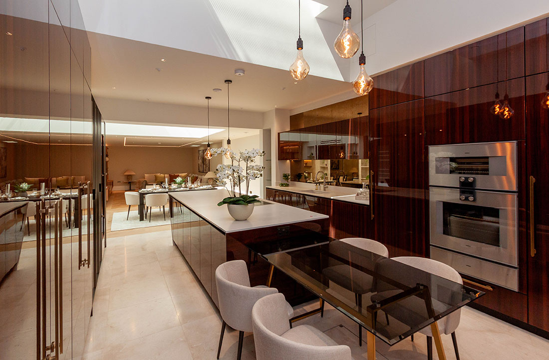
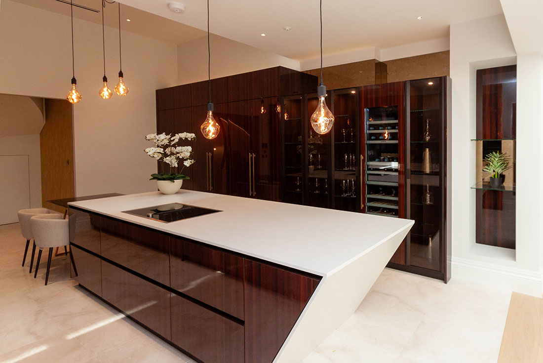
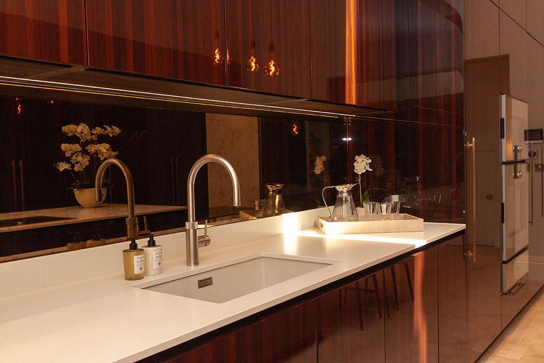
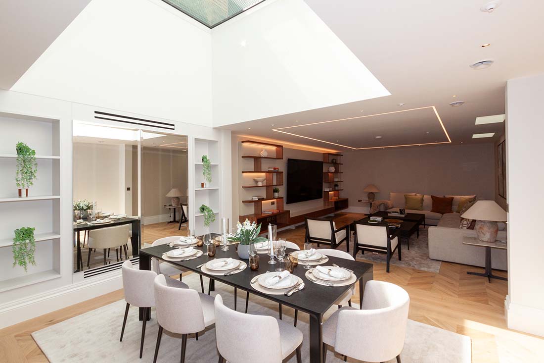
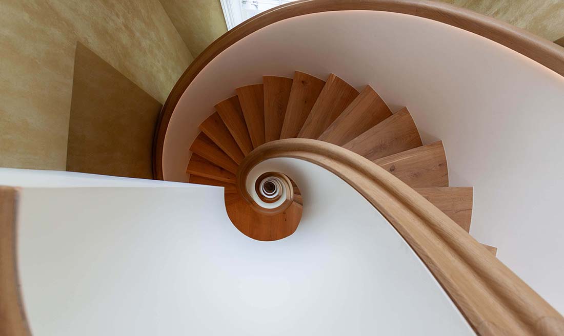
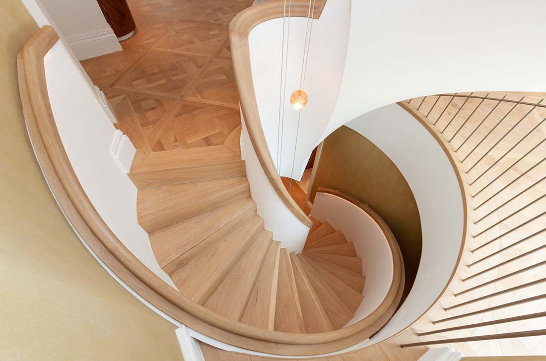
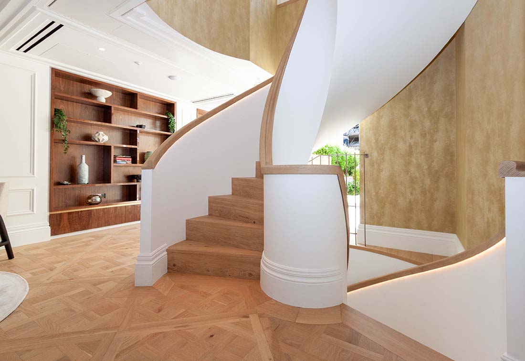
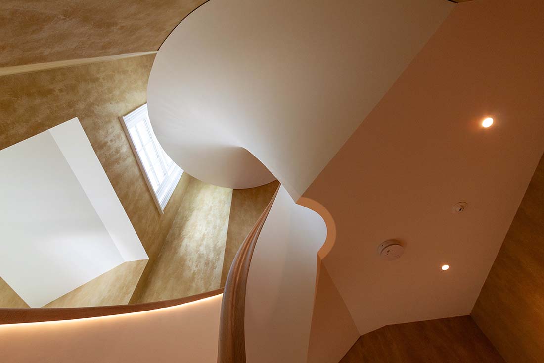
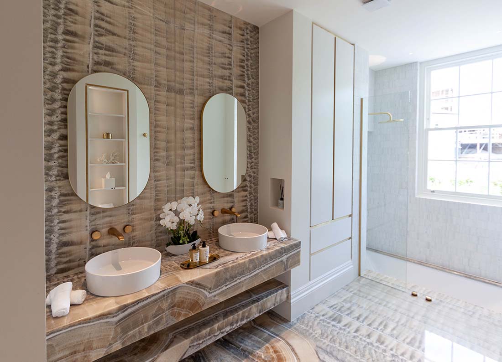
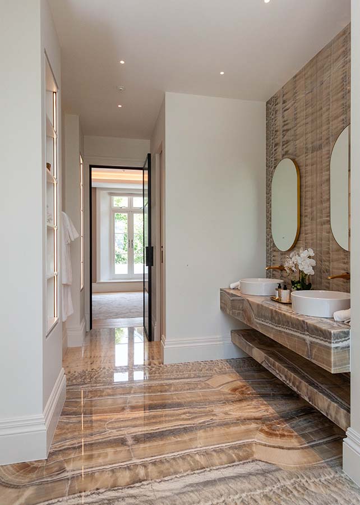
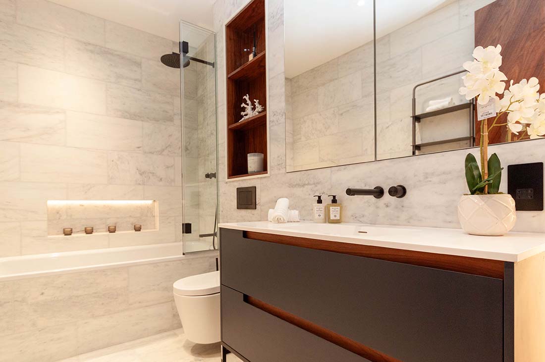
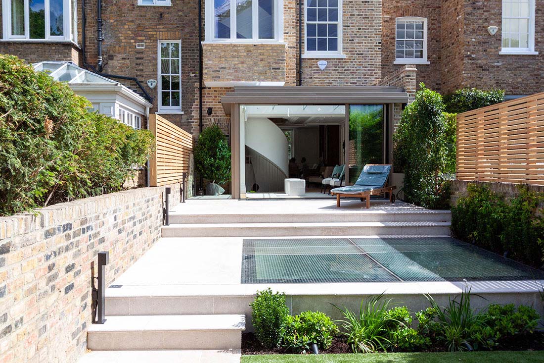
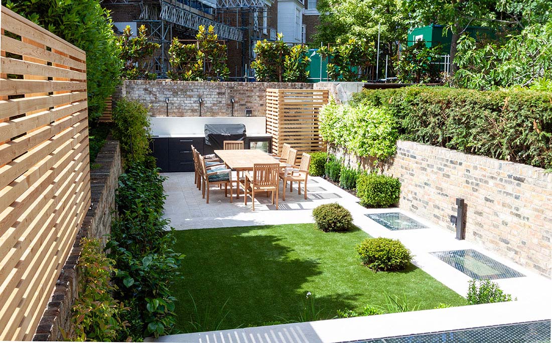

Project Details
- Client: Private
- Date: 2025
- Contract Value: £2,600,000
- Main Contractor: Belrock Construction
- Structural Engineer: Michael Alexander Engineers
- Lighting and Electrical: rjha Architects

