Our thoughts
This project involved the careful remodelling and extension of a 1960s family house, responding to the clients’ brief for increased space, improved daylight and a more contemporary way of living. The design focuses on reworking the existing structure to create a series of light-filled, well-connected spaces, while remaining sympathetic to the character of the original building within the streetscene.
A new storey was introduced and the internal layout reconfigured to improve spatial flow and functionality.
The rear elevation was comprehensively reimagined to form the architectural focus of the scheme. A distinctive triangular roof light brings daylight deep into the new open-plan loft space, while refined twin sliding doors strengthen the relationship between the interior and the garden. To enable the addition of a full extra floor, a number of technical constraints needed to be carefully addressed. In particular, it was essential to ensure that the existing structural walls and foundations were not overloaded. A lightweight prefabricated timber attic truss system was therefore selected, minimising additional load while allowing the new storey to be efficiently constructed.
Off-site fabrication improved accuracy and speed of erection, while also reducing costs, proving more economical than a traditional cut roof solution. The project also delivered significant improvements in sustainability. External walls were relined with insulated linings and energy-efficient underfloor heating was introduced, substantially improving the building’s thermal performance. The result is a home that requires fewer natural resources in operation than the original building. The completed project transforms a modest 1960s house into a calm, light-filled and energy-efficient home, carefully designed to support contemporary family life.
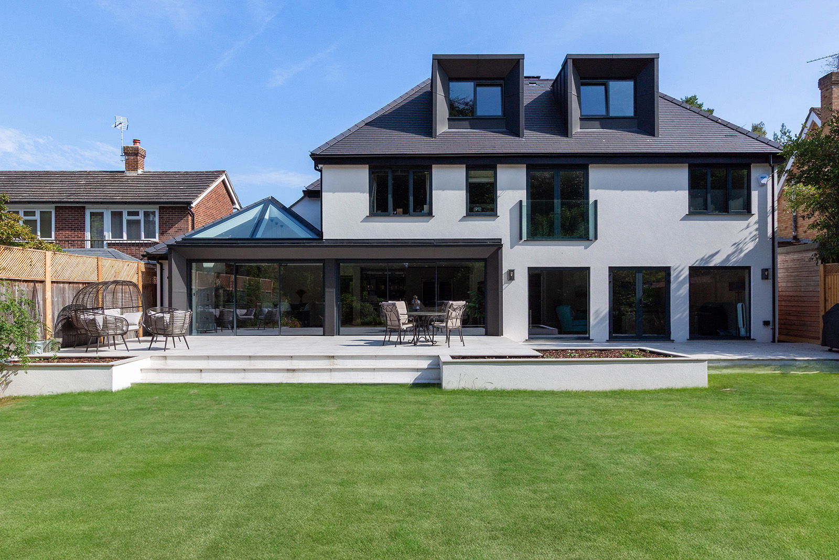
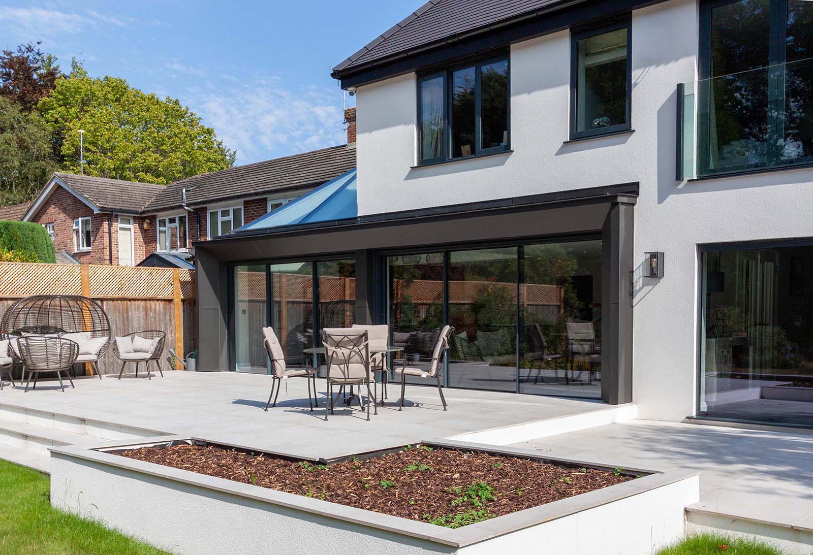
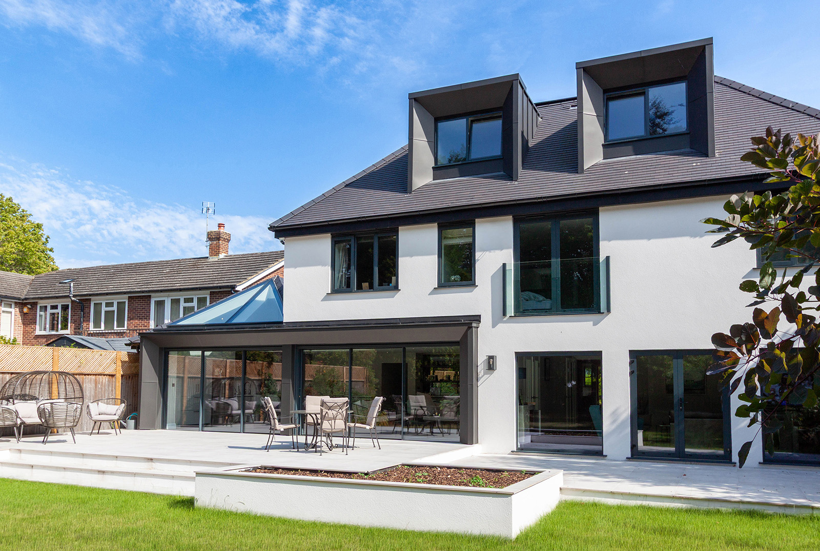

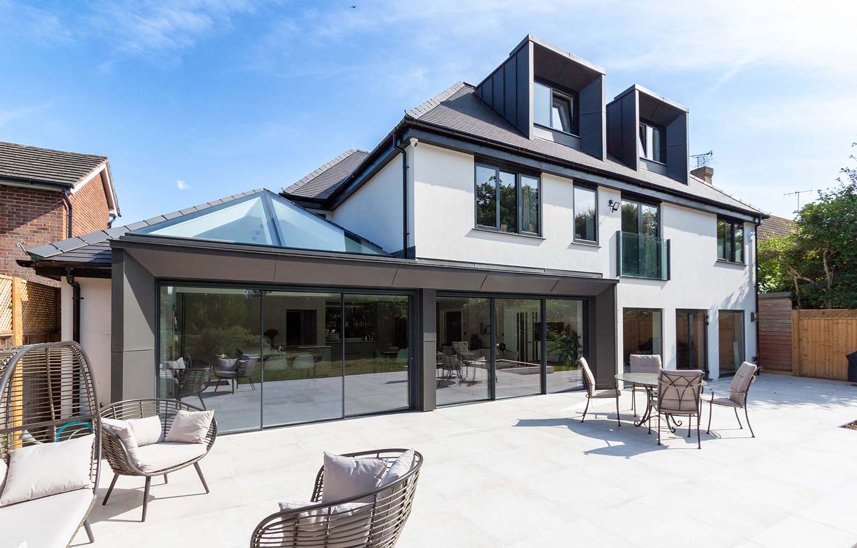
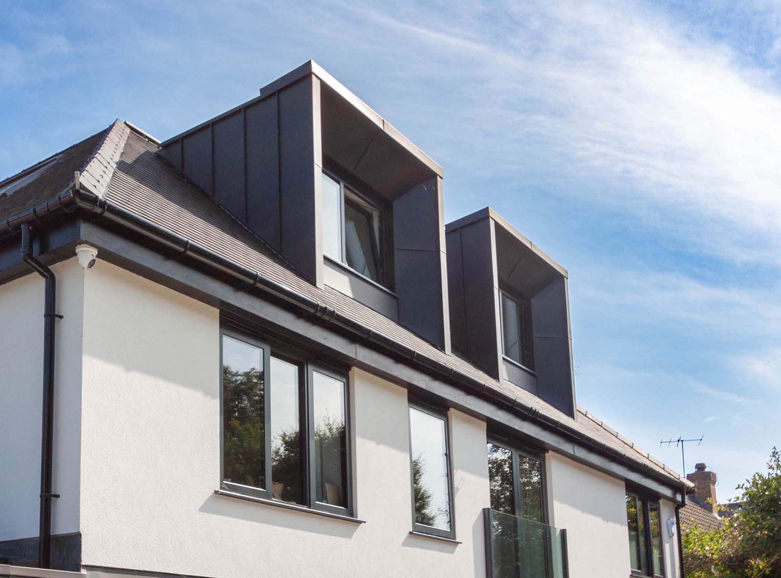
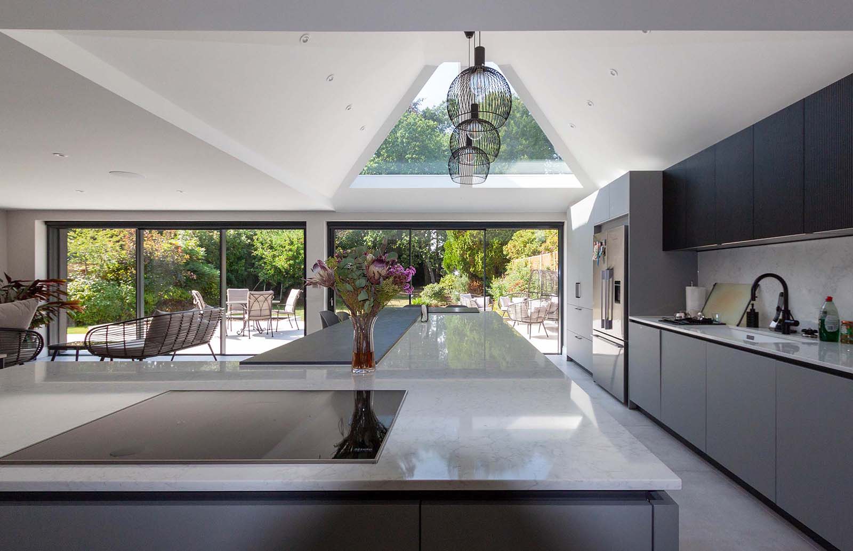
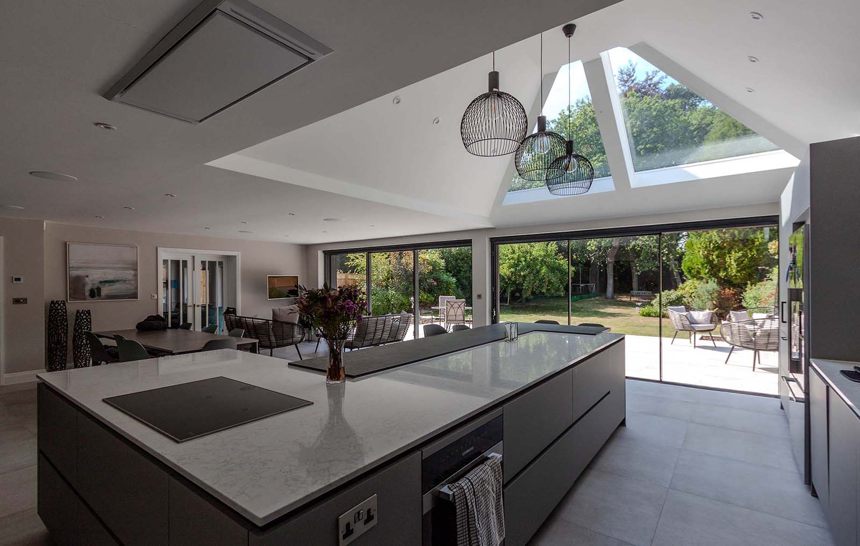
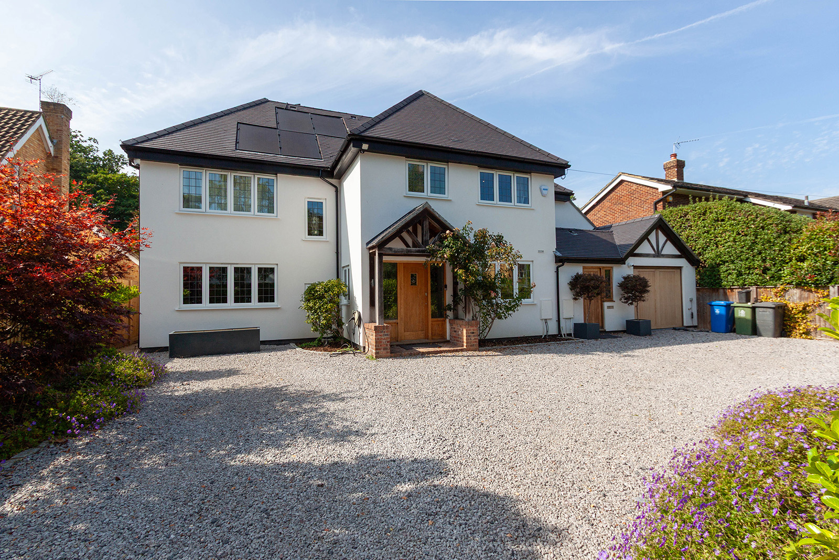
Project Details
- Client: Private
- Date: 2025
- Contract Value: £600,000
- Main Contractor: Conerstone
- Structural Engineer: Graham Daines
- Lighting and Electrical: rjha Architects


