Greenway Drive Gym,
Sunningdale.
that creates a delightful, yet functional gym
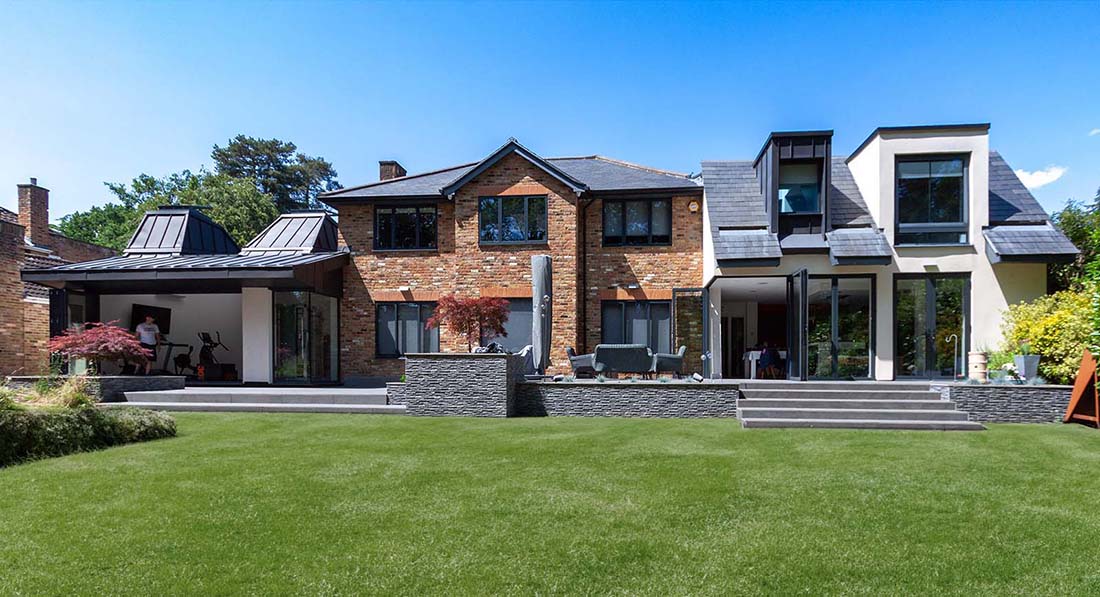
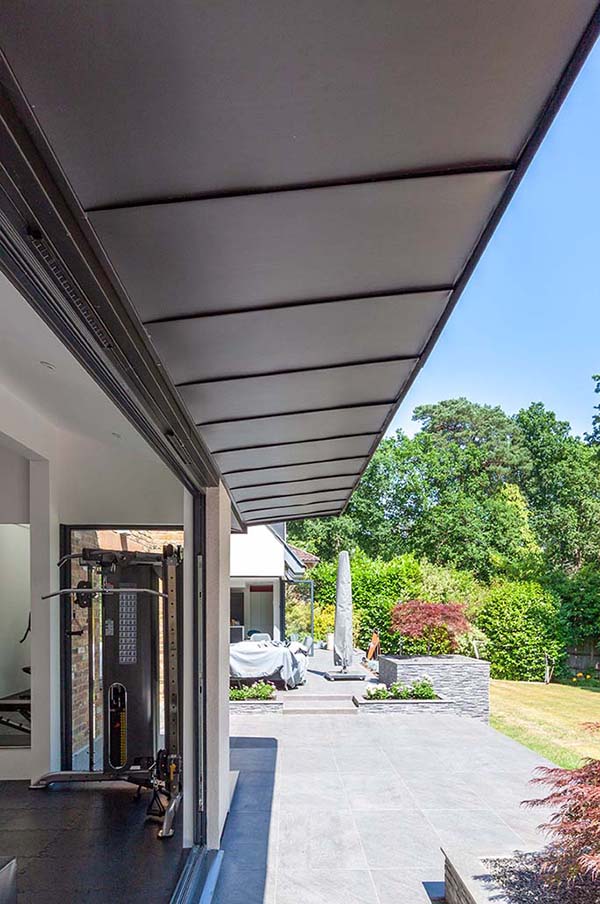
A Lifestle Reboot
Clients with vision enable us to create amazing projects.
In 2022 we returned to a project that we completed over 10 years ago. Previously we had totally remodelled a plain stock brick 1960’s house into something wholly different.
This time, we were invited to explore options of adding a gymnasium.
Aesthetically the existing house was contemporary in style, with regular geometric forms and cantilevered sections that added a sense of drama.
Building on this would be no simple task. So rather than replicate what we had achieved previously, we opted for a livelier geometry that would be grand enough to stand alone stylistically, but of a style that was rooted to the existing building.
In plan, the architecture is a simple box form creating a gymnasium, with a simple change facility.
In elevation and section, it is something very different. The architecture is a playful, unrestrained Zinc and polymer rendered glazed box. The roof is expressed with two ventilation and light turrets that fill the space with daylight and ensure the environment does not overheat. The turrets point in opposite directions to create a more dynamic roof form, whilst being separated so that they frame and not obscure the large window behind.
The main construction is a SIPS panelled system. This allowed us to form a highly energy efficient and rigid shell, without the need for multiple steel beams and columns. Where required, the spans were formed with deep glue laminated timber beams instead.
The result is a beautiful and playful form that enhances an already beautiful, contemporary home.
“We are absolutely delighted with the result, it is functional yet stunning! Thank you again rjha” (client quote)
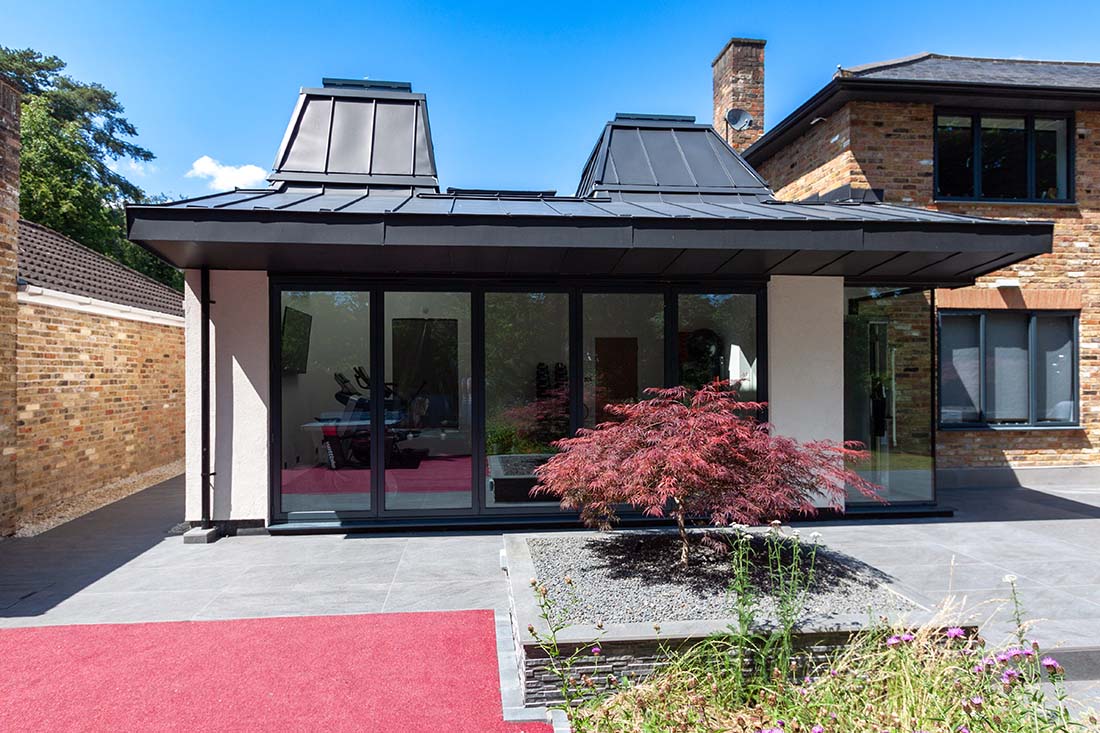 Zinc clad, SIPS extension with nutural ventilation turrets
Zinc clad, SIPS extension with nutural ventilation turrets
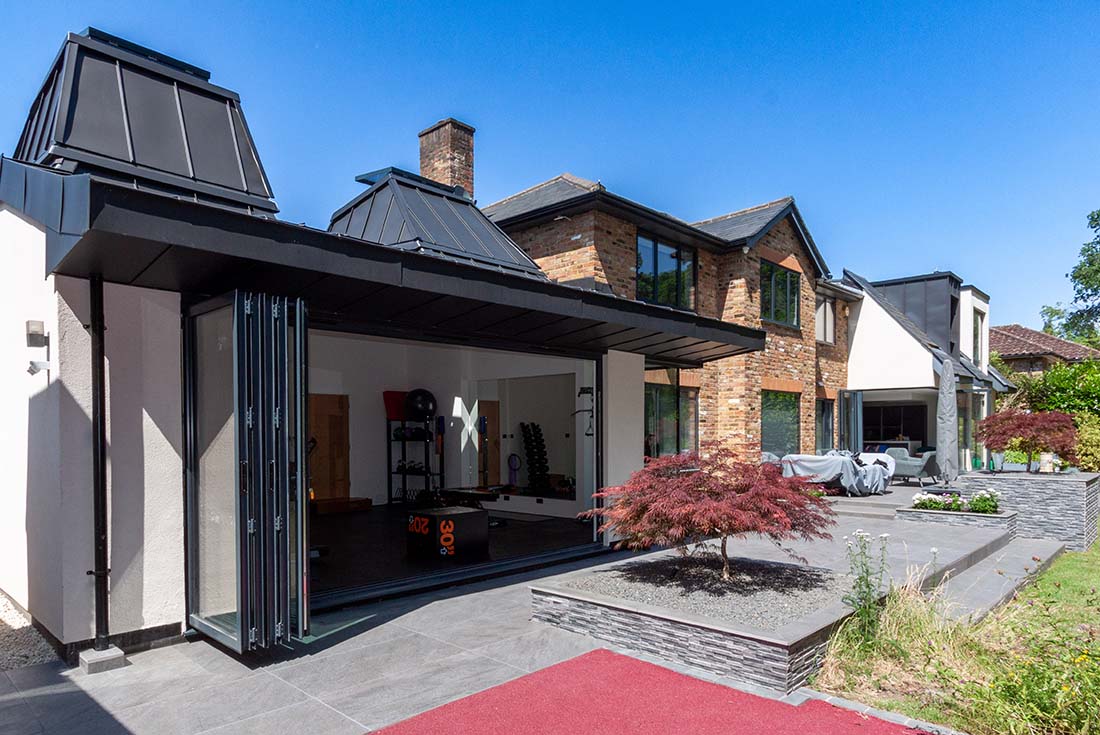 Terrace view
Terrace view
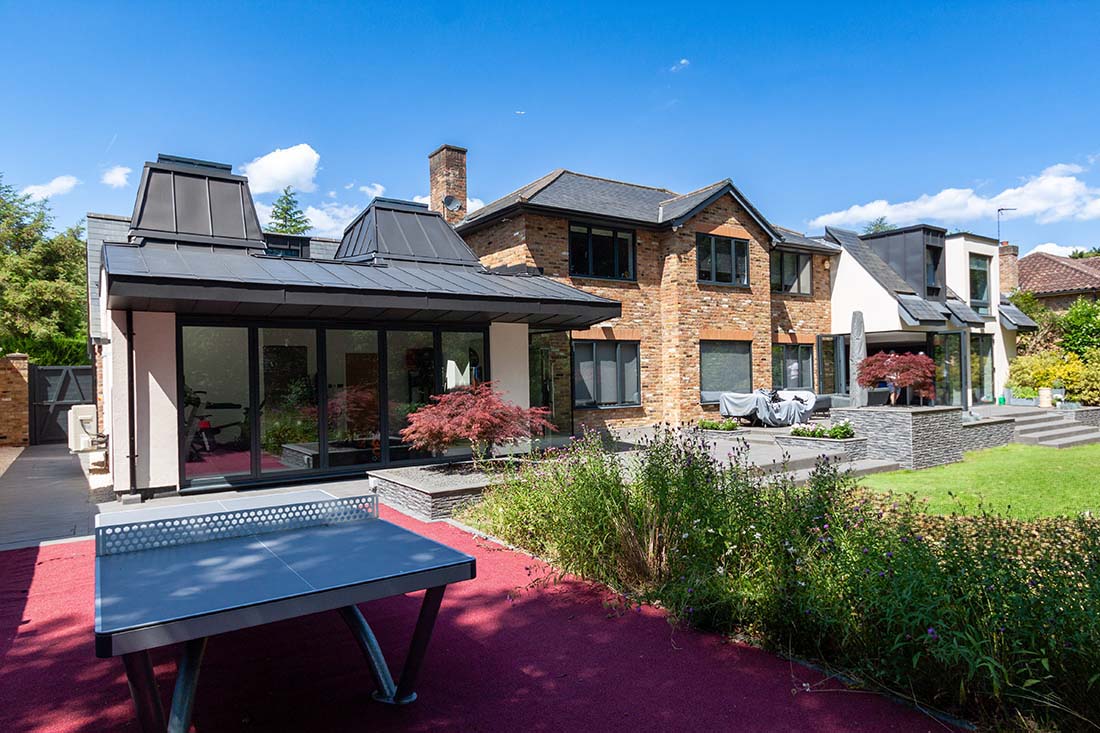

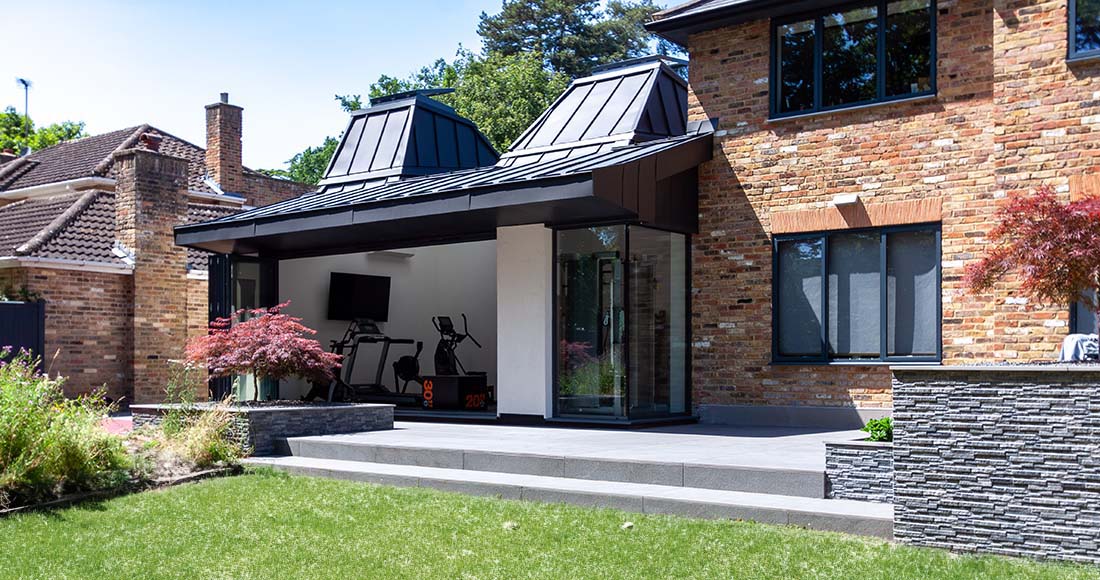 Garden view
Garden view
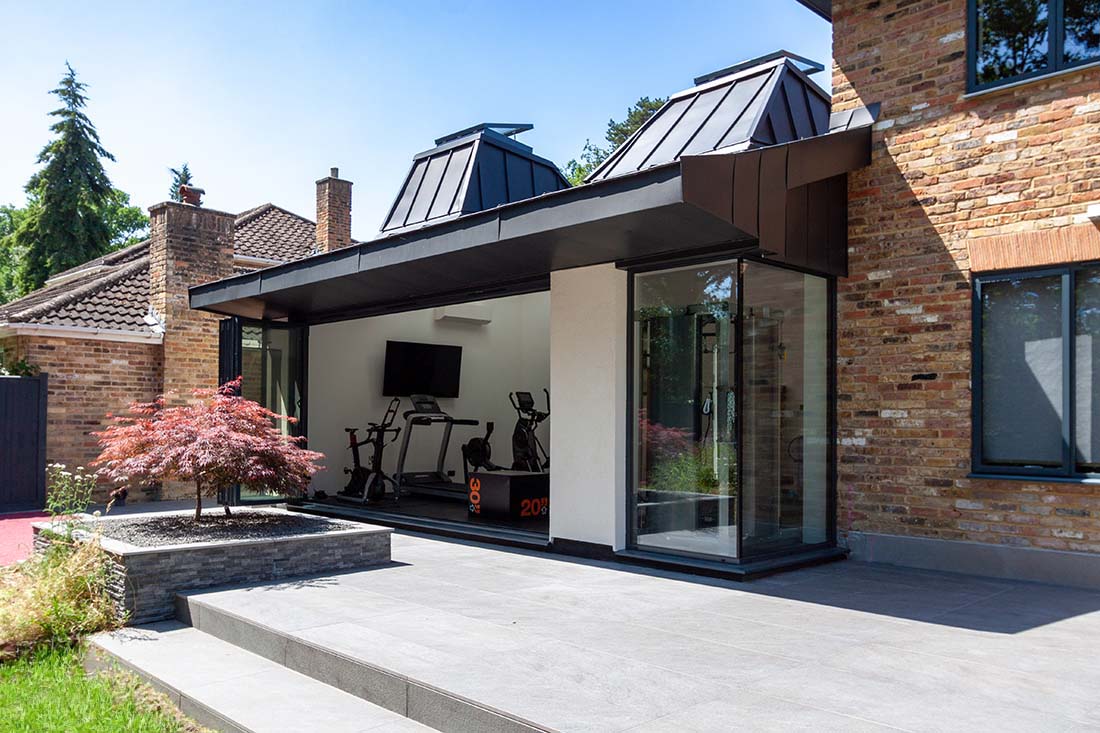
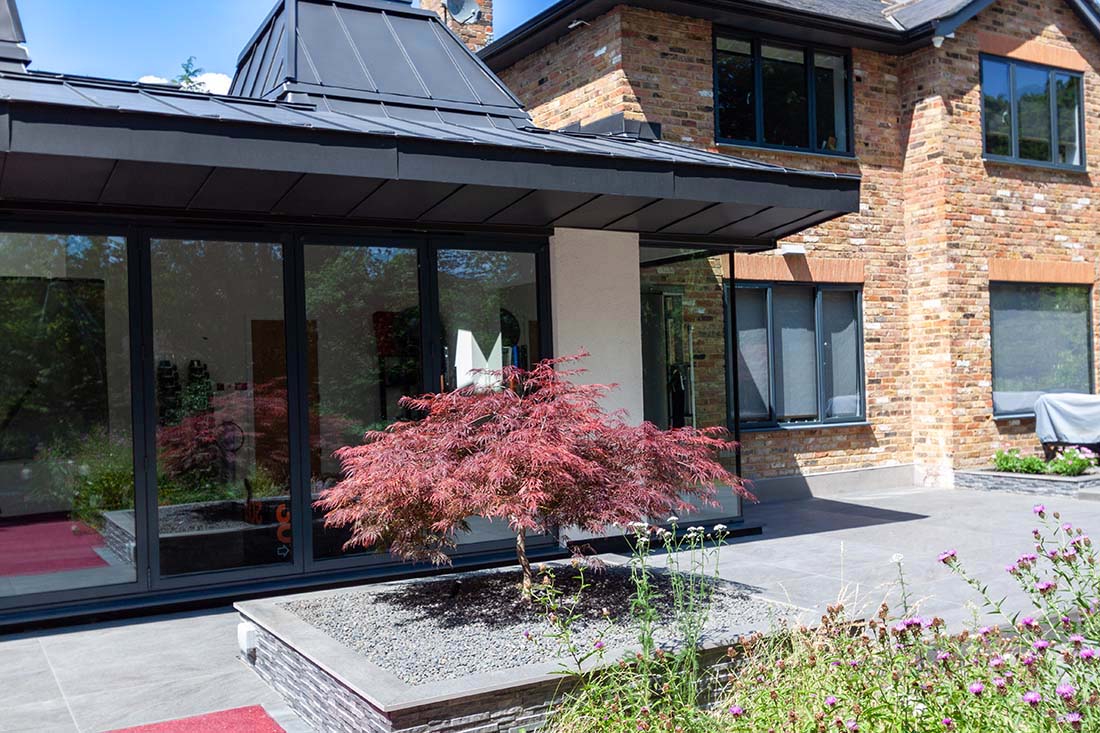
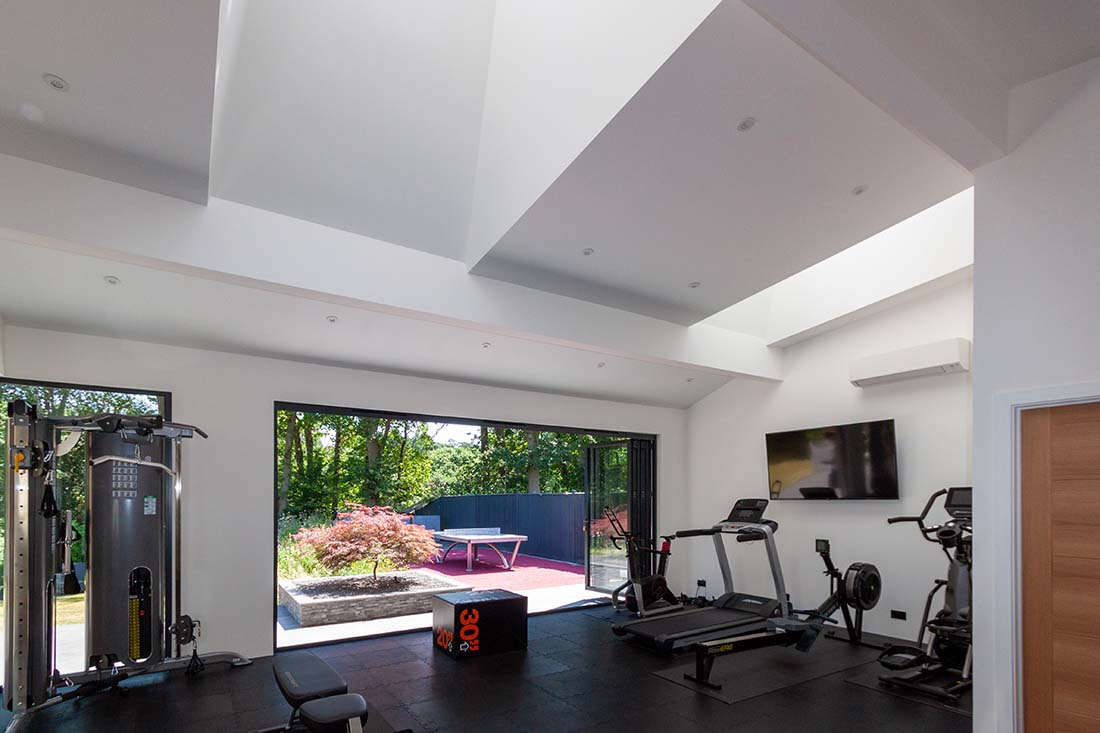 Gym Interior view of the light and ventilation turrets
Gym Interior view of the light and ventilation turrets
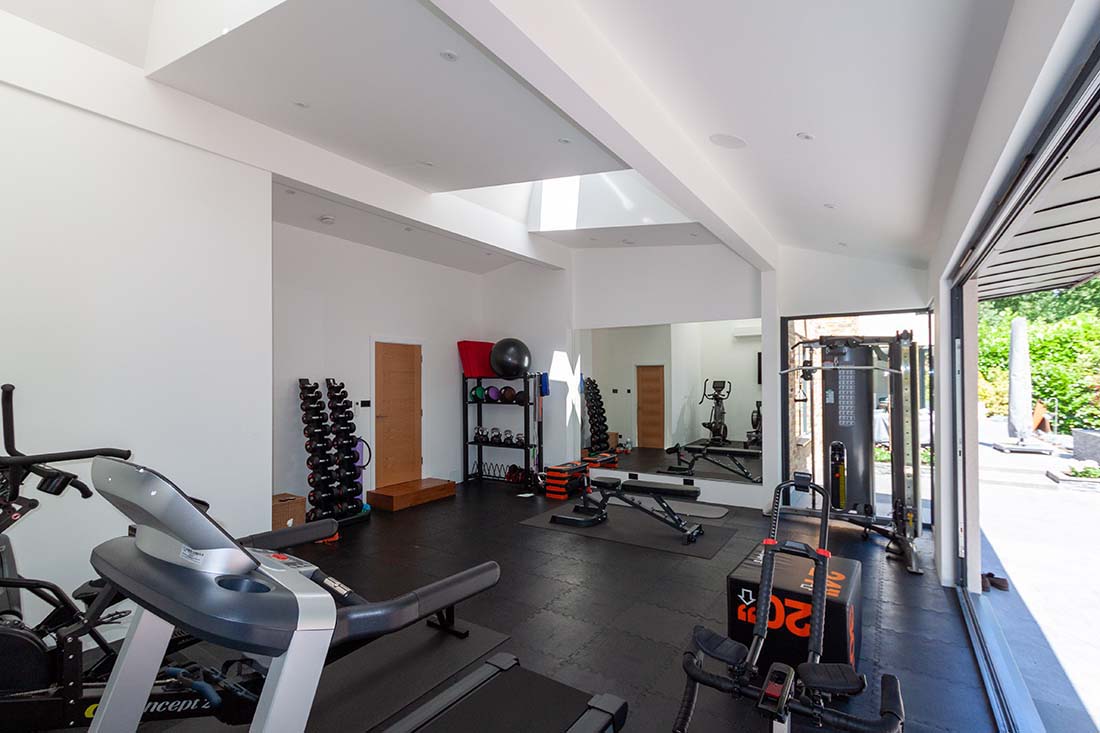
Project Details
- Client: Private Client
- Date: Summer 2023
- Contract Value: £150,000
- Main Contractor: Darren Taylor Construction
- Structural Engineer: Arch Associates
- Lighting and Electrical: rjha Architects

